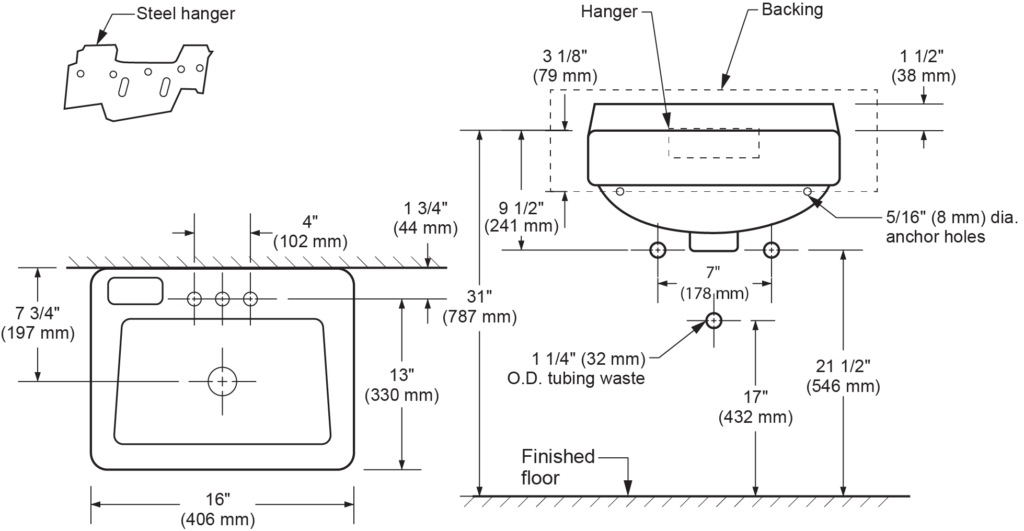Self-Test C-1.2: Fixture and Trim Installation
Complete Self-Test C-1.2 and check your answers.
- What is backing?
- Material installed behind the finished wall used to support fixtures
- An internal frame built into each fixture
- Guards used to protect floor-mounted fixtures from damage
- Material used to hide drain piping behind fixtures
- What support is designed to carry the weight of the fixture and the user?
- Fixture brackets
- Backing boards
- Fixture carriers
- Plywood framing
- What fitting is used to rough-in the water supply for a shower head?
- Wing back
- Spout bracket
- Street tee
- Angle stop
- What is the minimum length required for a clothes washer standpipe?
- 300 mm
- 450 mm
- 600 mm
- 1,200 mm
- What classification system relates to the amount of time a barrier will hold back fire?
- Fire stop
- Smoke screen
- Heat barrier
- Blaze guard
- If a wall stud is load-bearing, what is the maximum amount of stud that can be removed?
- One-half of the width
- One-third of the depth
- 50 mm of the width
- 40 mm of the depth
- What must be done when piping travels through a firewall or horizontal fire separation?
- Be a minimum 300 mm above the finished floor
- Be within 5 m of a fire sprinkler
- Have a steel flange at the wall
- Have a seal that maintains the fire-stop rating
- What do plumbing codes define?
- Suggested guidelines for installing fixtures
- Minimum requirements for installing fixtures
- Recommended design for installing fixtures
- Best practices for installing fixtures
- Which set of drawings provides the dimensions for each room and identifies the arrangement of fixtures?
- Architectural
- Structural
- Mechanical
- Electrical
- In installations where tolerances are narrow, what should be done before rough-in to confirm the dimensions on the rough-in documentation?
- Refer to previous installations.
- Measure the fixture.
- Ask the supervisor to check it.
- Look up dimensions online.
- Most rough-in documents from manufacturers provide dimensions measured from what surfaces?
- Subfloor
- Rough studs
- Underside of joists
- Finished walls or floors
- What is the correct flood level rim height for the wall-hung lavatory shown in the rough-in documentation in Figure 1?
- What is the correct waste outlet centreline height for the wall-hung lavatory shown in the rough-in documentation in Figure 1?
- 241 mm
- 432 mm
- 546 mm
- 470 mm
- What type of drawing would show the size of pipes and fittings and the connections between piping, including the path of travel?
- Piping isometric
- Architectural drawing
- Rough-in document
- Structural drawing
- What should be done immediately after receiving a delivery of fixtures from a plumbing supplier?
- Take a coffee break.
- Uncrate all fixtures.
- Check fixtures for damage.
- Ask a supervisor to inspect the shipment.
- What should not be used to tighten the locknut securing the drain plug fitting to a basin’s outlet?
- Adjustable wrench
- Pipe wrench
- Spud wrench
- Hex wrench
- Who has the final word regarding the acceptance of plumbing fixture installations?
- Installer of the fixture
- Owner of the fixture
- Manufacturer of the fixture
- Authority having jurisdiction
Answer Key: Self-Test C-1.2 is on the next page.


